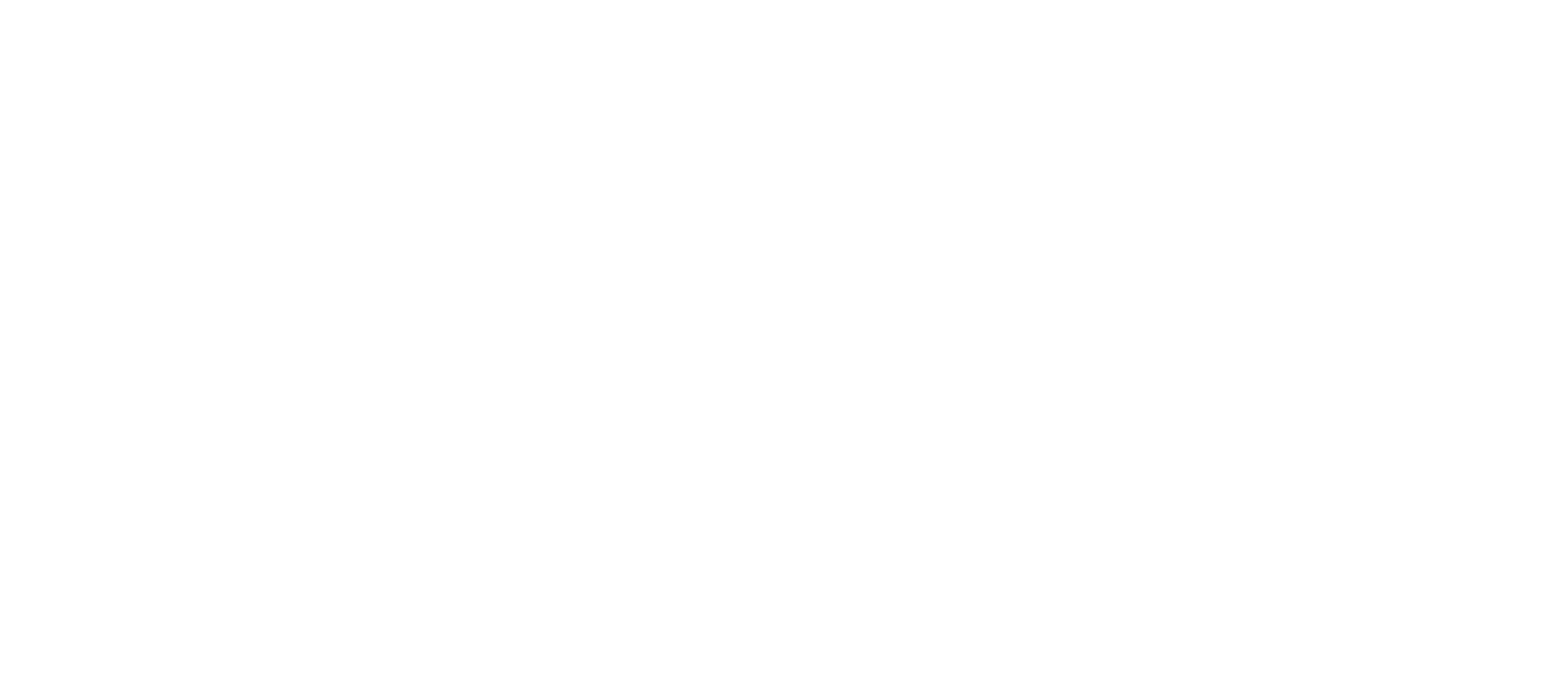
Stay up-to-date with The Creek updates.
The website will be updated as we receive more information about The Creek.
Frequently Asked Questions About The Creek
How many dwelling units are proposed, and how many bedrooms will units offer?
The current yield is 147 units. It is estimated that one-third of the units will be 2-bedroom units, and two-thirds of the units will offer three and four bedrooms.
How was the traffic impact evaluated?
A PE signed and sealed Transportation Impact Analysis (TIA) was submitted to the City of Lakeway as part of the rezoning application. A TIA is a transportation study prepared by a licensed professional engineer that assesses the impact of the proposed development on the surrounding transportation system. Land use assumptions, trip generation, transportation demand, and other inputs are based on data published in the Institute of Transportation Engineers (ITE) Trip Generation Manual.
What are the traffic impacts?
The proposed mixed-use development identified a current 10 – 20 second delay for left or right turns from Clara Van to RM 620. The TIA projects no additional delay at this intersection resulting from the Creek at Hurst Harbor project.
Will the developer consider installing sidewalks along Clara Van to improve pedestrian safety?
Yes, this suggestion made during a neighborhood outreach meeting has merit, and details for providing sidewalks are under consideration. Implementation requires consultation, coordination, and approval by the City of Lakeway and Travis County.
What is the benefit to the community?
The Creek at Hurst Harbor represents a significant increase in the assessed value of the site, which translates to a property tax benefit to the City of Lakeway, Lake Travis ISD, Travis County, and other public entities.
The proposed development provides an opportunity to modernize the existing site that has evolved piecemeal since 1975. The new cohesive site plan will solve ongoing automobile and boat trailer parking issues, will better screen the site, provides enhanced restrooms and other marine oriented amenities, improves lake accessibility and navigability, and enhances and formalizes pedestrian access from the surrounding neighborhood. Ultimately, the community will benefit from the removal of existing, large, blue dry-stack building seen as an imposing eye sore by surrounding properties and from across the lake.
In conjunction with the proposed development, permission is being sought to excavate the adjacent lake channel and building a retaining wall at the site. Deepening of the channel will improve navigation around the marina’s boat docks and Lakeway City Park. Deepening the channel allows for the docks to stay at the site longer during drought conditions, keeping the current low-water dock location open for use by the greater boating community.
What will be the lighting impact on the dark skies? How will light pollution be controlled?
Photometric plans will follow National Dark Skies guidelines. Non-essential lighting will be controlled with timers for automatic shut-off. Building design and orientation of windows is towards the lake not the neighborhood. Lake-facing windows are generally recessed with roof overhangs that will help shield light from the lake and park.
Will short-term rentals be allowed?
The developer shares some of the neighborhood’s concerns with respect to short-term rentals. The proposed zoning ordinance restricts rental terms to a minimum of 1 week, rather than a minimum of two consecutive nights as the City of Lakeway requires for short-term rental permits. Requiring a lengthier minimum stay is expected to attract families and boating-oriented vacationers rather than partiers that are often to blame for conflicts with property owners. In response to suggestions raised during the neighborhood meeting, the developer is consulting with advisors on industry best practices for inclusion in the homeowner’s association’s declaration of covenants, conditions, and restrictions, and lender’s preferences for short-term rental availability, limits, and controls within condominium projects.
What is the construction timeline for this project?
The rezone is an early phase of a long-range development proposal. The start of construction and finish timelines depend on a variety of factors including approvals by multiple federal, state, and local authorities. Drought conditions and lake levels are also driving forces for plan implementation.
Where will water and wastewater utility services come from?
The Creek at Hurst Harbor is within the geographic service area of Travis County WCID No. 17. Off-site improvements for water and wastewater are required. The developer is working with WCID No. 17 to plan for system improvements, including a new water line, wastewater line, and a lift station. These infrastructure improvements provide an opportunity for benefits to surrounding properties as well.
What ecologically friendly measures will be incorporated into the design?
Rainwater collection systems and eco-friendly building materials will be incorporated to the design. In addition, solar panels and geothermal energy will be used to make the project more energy efficient. The developer is also excited to be one of the first marinas to offer vehicle charging stations for watercraft as well as automobiles.
What are the plans for the “corral parking” area?
The owner acknowledges that the appearance and utilization of the outparcel at the property entrance can and should be improved. Alternatives are still being evaluated and could include a more passive, attractive, park-like amenity. This area will continue to serve as the front gate for the site, and an attractive entry is the desire of the developer and the neighborhood.
Will this be the tallest building in Lakeway?
No. The condominium structure is eight levels on top of three sub-terranean parking levels. However, the significant fall of the topography of the site minimizes the impact of the building height. Carefree Circle is identified as the highpoint of the area at elevation 838 feet and FM 620 at Clara Van has an elevation of 880 feet, while the elevation of the top of building is 825 feet. The top of the proposed structure is some 55 feet below FM 620.

